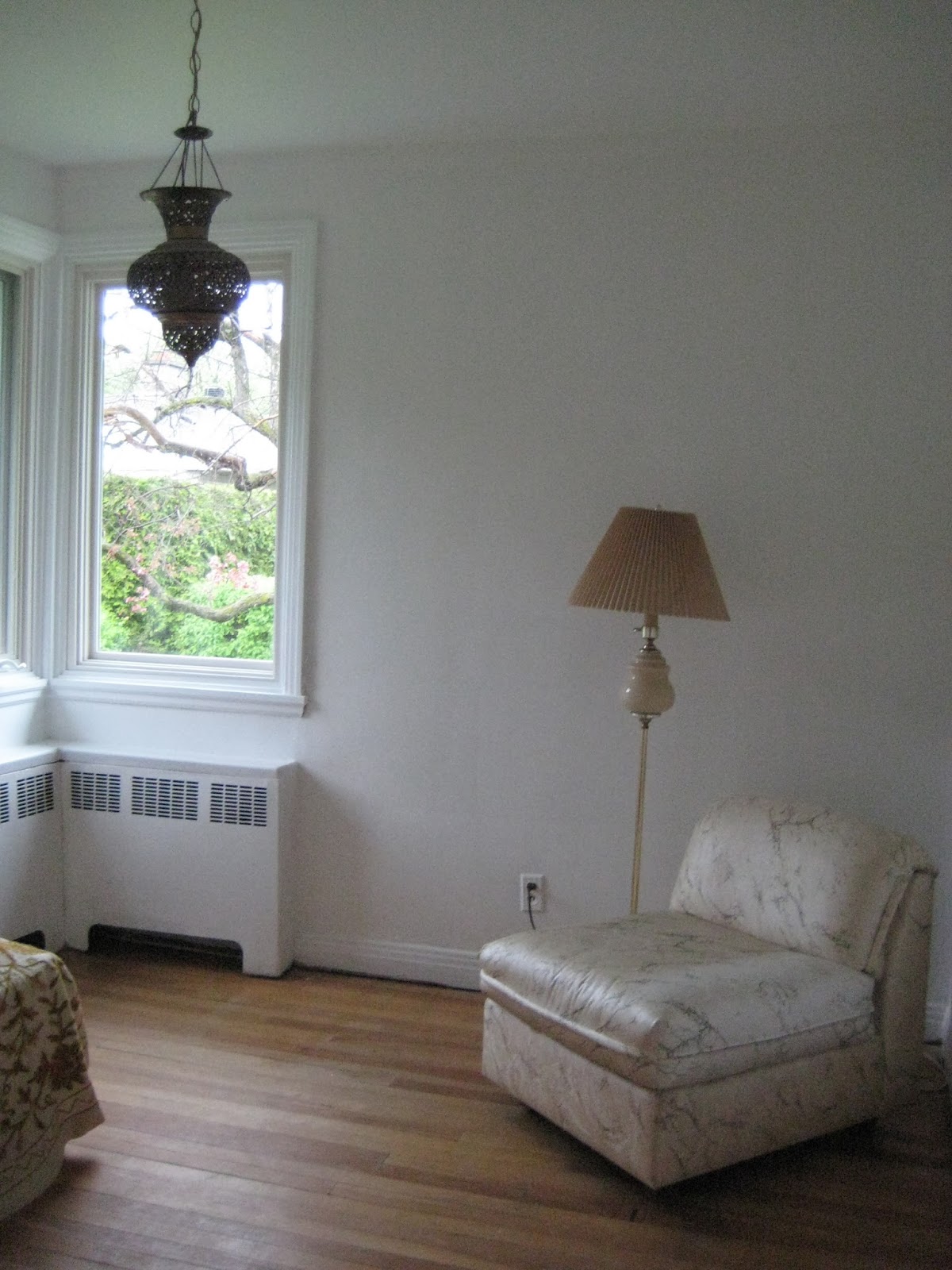Each bedroom had narrow and deep closet space but offered good dimensions for an efficient layout and corner windows that let in lots of natural light.
The principal bedroom had two separate and small closets that were not very convenient. It was also open to one of the secondary bedrooms, which was very useful when our second baby was born but closing the room was definitely on our renovation wish list. Another interesting detail was that none of the bedrooms had doors. We've always liked the open-concept lifestyle, but this wasn't exactly what we had in mind.
Our vision:
- Intelligent custom closets: Bye bye clutter, hello peaceful sanctuary. Get rid of the one-door closets that were deep and dark and not so delicious;
- Bring in insulation and soundproofing and install new energy-efficient windows;
- Get a door for each bedroom;
- Close the wall between the principal bedroom and the adjacent bedroom;
- In three words: uncluttered. restful. comfort.






No comments:
Post a Comment